| For this current project, in exploring the tectonic elements of my pavilions design, I feel that it is necessary to describe, as best as my ability, the atmosphere that I had intended to create within such a space, therefore informing the technological materials and processes that will be explored over the course of this project. The diagram to the right, presents a highlighting of the kitchen space within the plan, as to portray its central importance, as well as a light and almost tonal presentation of its materiality, with the use of predominantly timber as a flooring element. The entire plan, even the enormous governing curved form of the structure had all been methodically revolved around and from this kitchen as a central 'hub'. |
| A HOME Both a physical and metaphorical driving influence within my design was the idea of a home, and the centralisation of both building and spaces to respond to this idea accordingly. This was heavily influenced from the idea of the kitchen acting as the heart of a home, particularly within British culture, and the exploring of this within a plan had began to govern the position of the pavilion within the Victoria Embankment as a whole. This had then allowed me to explore the social needs that I had wanted my structure to attend, most specifically within it beginning to act as a 'home' to the community, in the heart of the site. However, the most relevant idea from these studies that links directly into this project, was the atmosphere of a 'home' that I had wanted to recreate. Within my kitchen space, which through my brief I had developed an understanding of an intimacy and enclosure, I had lowered the ceiling levels to 2.1m as to generate a more encapsulated, and almost 'cosy' space, which was largely dominated by the central kitchen island that was self contained, in providing an exhibition of foods. Although I had initially explored catering for around 15 persons, the space had become rather generous, resulting in the accommodation for larger quantities of visitors. The focus within this kitchen space, will be the walls that dictate the shape of this space, and the exploration of their thickness and overall composition, structurally, aesthetically and functionally. The beginnings of such exploration can be seen within the image below, with the use of carpet invading the inhabitable space within the walls. |
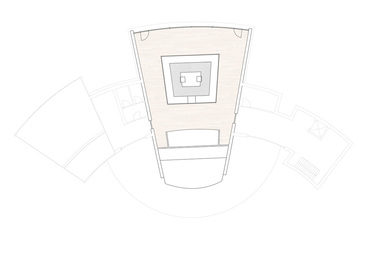
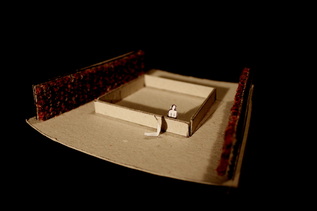
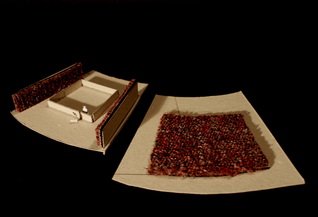
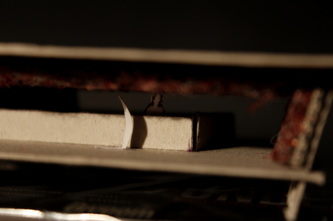
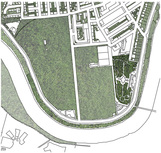
 RSS Feed
RSS Feed